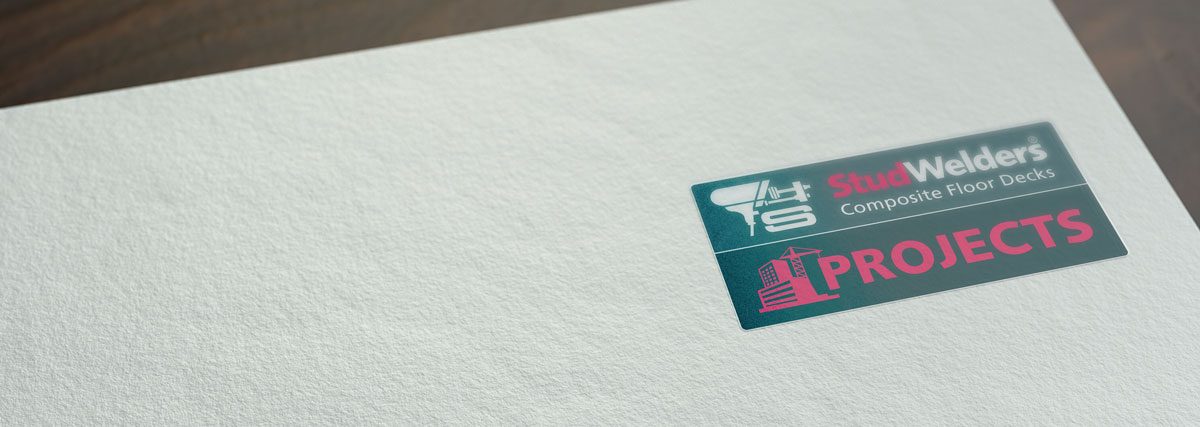The Hall for Cornwall has had many purposes throughout its lifetime, starting as Truro’s Victorian town hall, magistrates court, police station and fire brigade. It became a public hall in 1909, before it was remodelled to accommodate a stage in 1925. Having spent the 70s and 80s as a flea market, in 1997 it was redeveloped as the Hall for Cornwall, a 965-seat theatre. Now, the Hall for Cornwall is undergoing a £20M redevelopment project between June 2018 and September 2020. The largest contributions were donated by Arts England and Cornwall Council. The Grade II* listed theatre will be expanded with a new, redesigned 1,354-seat, 3-tiered auditorium in order to stage West End productions as well as a more diverse programme of events including classical music and stand-up comedy, a cutting-edge workspace to nurture the creative industries in Cornwall, a creative tech hub to support post-graduates, new talent and start-up businesses, a new entrance, a new bar and café, and improved disabled access to the theatre. The project aims to restore and conserve the original building and granite walls, whilst using steelwork to construct the new extensions, and oak panels to provide an authentic feel to the finish of the building.
General contractors Kier stripped the building back to its bare granite walls in order to extensively rework the interior space. The front section will be redeveloped, containing retail, bar and café space on the ground floor, with offices above. The central section is the main auditorium, which is being completely stripped out and remodelled. The back section will have a new entrance and performance and exhibition space. The redevelopment was designed by Hall for Cornwall, making this an unusual traditional contract for Kier, who are more used to design-and-build contracts. Demolition work began in June 2018.
Access to the site was difficult, as all materials and personnel had to be transported through a single arched doorway, and ground conditions were testing, as one of the surrounding streets had been constructed over a culverted stream. The stream had to be spanned with steel beams, to make sure that it was not affected by heavy loads. In order to improve accessibility for the construction team, a concrete mezzanine floor was removed, which will be restored at a future date. 42 column piles were then sunk to a depth of 9 metres, to support the loads of the upper floors, and take the pressure off the existing steel framework, which dates from the previous 1997 refurbishment. The floor is being excavated to 2.8m below ground level (0.8m below the water table) to cast a new reinforced concrete slab to create additional space for the new stall seats. Working in a Grade II* listed building poses restrictions upon the construction crews, which intend to leave all the ‘scars’ accumulated onto the granite blocks over the years visible to the public. The granite will be stabilised and a traditional thin coat of lime will be applied to the face, to give a uniform colour to the stone. Reclaimed oak will be used as a finishing wood, to give a ‘heritage’ feel to the building. Over 800 tons of rubble were removed from the building and the roof height was raised by 3 metres to accommodate the extra seating.
The upper circle tier of seats will be constructed upon a mezzanine 150mm-thick slab, consisting of MetFloor steel decking manufactured by CMF and concrete, to create a composite slab cast within the web of the structural steel frame. Construction of the mezzanine floor was carried out by Studwelders installation teams during July 2019. Almost 100 square metres of MetFloor 60 and over 650 square metres of MetFloor 80 steel decking were laid by Studwelders decking teams, whilst studwelding teams fastened the decking to the framework using thousands of CSC steel shear studs, and the netting teams attached safety netting to the structure to ensure safe working practice throughout. Finally, the concreting teams got to work, concreting over the steel decking to produce a 150mm-thick composite slab. Studwelders is able to provide 2 different flatness tolerances and 3 different surface finishes when pouring concrete. When creating a composite flooring system, either an SR2 5mm maximum deviation or a SR3 10mm maximum deviation flatness tolerance is achieveable by the skilled installation teams. They can produce 3 finishes; ‘Basic’ (SR3 only) for floors that will have additional work done to them prior to the final floor surface being laid, ‘Ordinary’ for a smoother finish that can have the final floor surface applied directly on top, and ‘Plain’ for a high density and very smooth finish that will recieve no coating other than paint or a simple surface finish, and will recieve direct traffic. Studwelders teams can achieve these flatness tolerances and surface finishes despite the malleability of the underlying steel. Using Studwelders’ complete ‘one-stop shop’ service allows for a complete installation of all the different components of a composite floor system, to minimise time delays during construction, and make full use of the operations carried out by the CFD Group.
The fully-revamped Hall for Cornwall is set to reopen in late 2020, to revitalise Truro’s nightlife scene.




