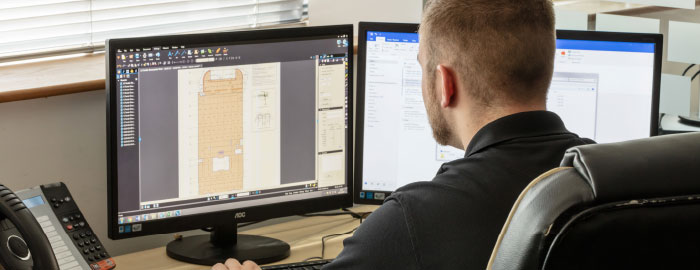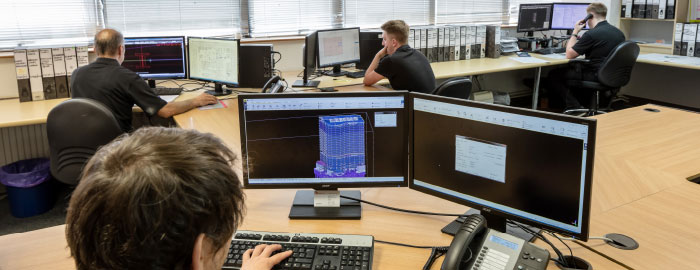Analyical Design & Draughting


Studwelders Composite Floor Decks Limited’s in-house design and detailing department have always been keen to introduce new and innovative approaches to construction, utilising the latest CAD software, having invested heavily in Tekla Structures and Autodesk Revit software and training programmes in recent years, allowing the production of highly accurate 3D models, to ensure compliance with the latest design standards, along with a multitude of clients’ contract-specific requirements.
Whether it be General Arrangement floor plans for Building Control, drawings which allow precise manufacture and off-site cutting of materials prior to delivery (thus allowing faster installation and minimal waste on site), or production of fully intelligent, reliable, 3D models, used for universal collaboration or Building Information Modelling (BIM), nothing is beyond our field of expertise.


