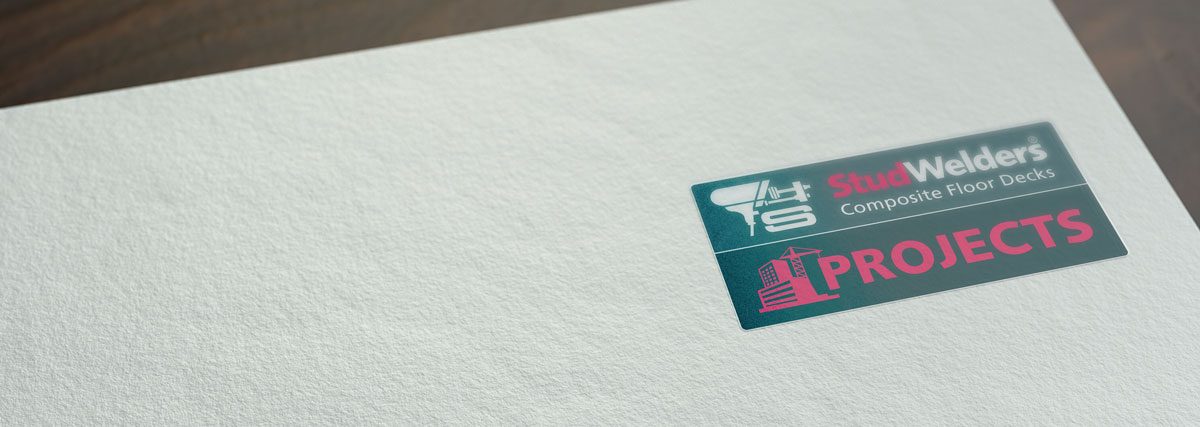
Following the demolition of the aging and deteriorating Taff Vale shopping centre in Pontypridd, a £38M project was launched to help rejuvenate the town centre. The redevelopment comprises 3 buildings, the first two of which are dominated by offices, with some retail facilities, and the last of which will be a brand-new library, a community, fitness and leisure centre, as well as a striking gateway to the town. Almost 15,000 sq m of office space will be constructed, to provide space for over 1000 people. The project, led by Willmot Dixon, will also open up the riverside promenade and provide landscaping works and new amenities.
Studwelders was appointed to install over 11,000m2 of traditional dovetail re-entrant MetFloor 55 steel decking to the 3 buildings during late 2018 and early 2019. Dovetail re-entrant steel decking has been a favourite of British architects since the 1970s, and it allows for a thin slab depth due to the reduced height of the decking relative to trapezoidal decking. Studwelders also welded over 25,000 steel shear studs to the 3 buildings, and attached safety netting to ensure best practice whilst carrying out the installation. They then attached steel mesh and poured concrete onto each floor to create a re-enforced concrete layer on top of the steel, in order to create the complete lightweight and high-tensile composite floor decking system that is offered by the Composite Floor Decks group. Studwelders is able to provide 2 different flatness tolerances and 3 different surface finishes when pouring concrete. When creating a composite flooring system, either an SR2 5mm maximum deviation or a SR3 10mm maximum deviation flatness tolerance is achieveable by the skilled installation teams. They can produce 3 finishes; ‘Basic’ (SR3 only) for floors that will have additional work done to them prior to the final floor surface being laid, ‘Ordinary’ for a smoother finish that can have the final floor surface applied directly on top, and ‘Plain’ for a high density and very smooth finish that will recieve no coating other than paint or a simple surface finish, and will recieve direct traffic. Studwelders teams can achieve these flatness tolerances and surface finishes despite the malleability of the underlying steel.
The 2 office blocks will be 5-storey, steel-framed buildings, built on a re-enforced concrete base with curtain walling and distinctive cladding surrounding them. The third building is intended to be an architectural icon, meaning its construction was more complex, built from a diverse range of materials, including steel, in-situ cast reinforced concrete, brick, glass, prefab timber cladding units, and individually sized and shaped zinc cladding panels. The roof structure is visually striking, curving in two directions via a steel frame which connects to the reinforced concrete core. The frame supports prefabricated timber cassettes that are bolted back to the steel. Thin timber planks are used to form the curves of the façade and 6,345 zinc shingle panels were fixed using a clamp to form the outer face. Traditional Danish brickwork was used in place of pre-cast concrete on the building’s façade. The concrete columns (6.5-7.5m apart) support a 375mm thick composite deck slab, and a 130-tonne rig was used to install the piles, which stretch 25m deep. The final designs have been awarded a BREEAM ‘Excellent’ rating, due to their low environmental-impact materials, rainwater harvesting, low water consumption, low and zero CO2 technologies, fuel cells, heat pumps and photovoltaic cells.
The redevelopment, recently given its final name of Llys Cadwyn, or Chain Court, aims to attract high-skilled jobs back to Pontypridd, with the key tenant in the first office block being Transport for Wales, the regional rail services operator. This in turn will have the knock-on effect of increasing footfall through the town, hopefully helping to revitalise the local economy and town centre. One later addition to the project was a footbridge across the Taff river, to further increase the positive impact of the project. The new community centre, complete with library and gym, will become the focal point of the town, as well as Pontypridd’s architectural icon. All buildings on the site are scheduled to open in early 2020.









