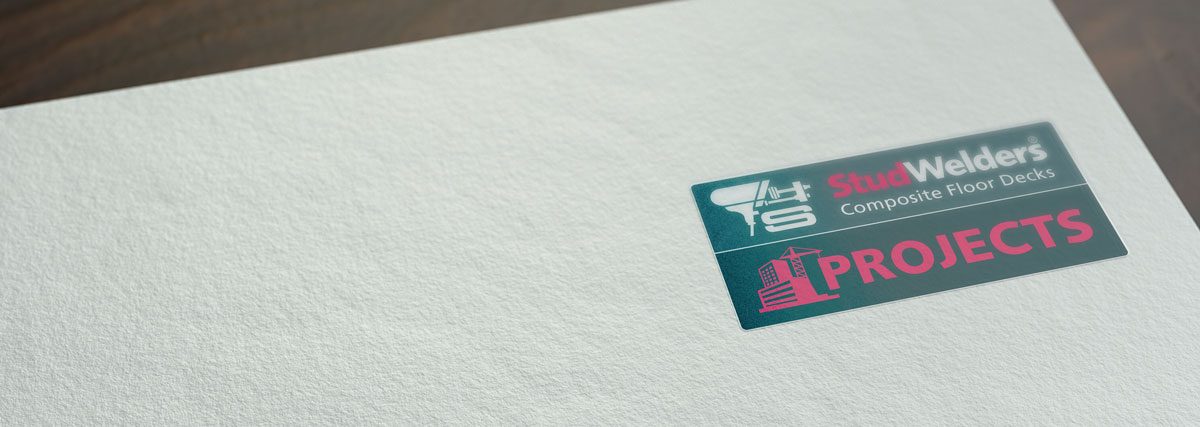
In a multimillion pound project, the historic Springfield Brewery in Wolverhampton, gutted by a major fire in 2006, was redeveloped as Wolverhampton University’s School of Architecture, set to open in 2020. Many of the derelict buildings on the brownfield site were restored, including the iconic clock tower. A new build three-storey, steel-framed structure was then constructed around the tower, whilst the outer brick façade of the former brewery building was retained. The new construction will have a distinctive saw-tooth roof, reminiscent of the site’s industrial past.
Studwelders was responsible for supplying and installing over 1000 square metres of the trapezoidal MetFloor 60 decking to the new development, over 3 storeys. Just as this project skilfully blends old and new buildings, Composite Floor Decks manufactures and installs both cutting-edge trapezoidal and traditional dovetail re-entrant designs of steel decking to projects across the country. New trapezoidal decks allow for a higher span length to composite deck weight ratio than the traditional designs, but reentrant decking has remained a well-loved choice by British architects since the 1970s. Studwelders were also responsible for welding shear studs and edge trim to the site, and installed FASET-compliant safety netting whilst working on the elevated decking sections. Both the steel decking and shear studs were manufactured by CMF, a short distance away from Wolverhampton via the M50. Studwelders installed all these products, which arrived between March and May 2019.
The new building will eventually be home to over 1,500 students. The melding of old and new buildings onsite is said to provide ‘a live case-study’ for the students, who themselves will head into future careers in the construction industry. At the centre of the 85,000 sq ft building is a 3-storey open atrium, whilst the 3 storeys will contain specialist laboratories, multi-disciplinary workshops, ICT suites, a lecture theatre, multiple studios, work spaces, a café, offices and meeting rooms. The building will form the centrepiece of the £100M 12-acre Springfield Campus when all works are complete. The campus is currently already home to a technical college and a manufacturing skills centre, and will later also house a brownfield research institute.



